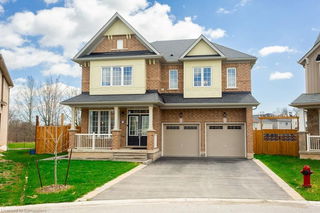Size
-
Lot size
14068 sqft
Street frontage
-
Possession
Flexible
Price per sqft
$286 - $333
Taxes
$9,623 (2024)
Parking Type
-
Style
2-Storey
See what's nearby
Description
Golden Girls and multigenerational families! This is for you! For you golden girls - three of you - keeping one room as a guest room - would each contribute $400000 to close on this home. Contribute @ $50000 more & add the swimming pool & hot tub for a true spa yard! Hire a housekeeper, grounds keeper and pay the bills for less than the cost of an apartment or retirement home! Multi generational families - have your own bath, kids can share & still have room to move! Empire Featherstone Model. Large pie shaped lot with room for a pool and still more room for the kids to play. Roomy deck with a pergola for summer time relaxation. Separate fire pit for those cool summer nights. Fully fenced yard backing onto a forested area. The interior? Vinyl plank flooring with ceramic tile on the main floor with an oak staircase leading to the upstairs. The second floor features quality broadloom and ceramic flooring in all bathrooms and the laundry room.The master bedroom features a retreat area - listed here as "sitting" for lack of a better designation; walk in closet, and a stunning ensuite featuring a soaker tub, two totally separate vanity areas for early morning prep and a large shower.Two bedrooms are connected via a jack & jill 4 piece bathroom with ensuite privileges for both.The fourth bedroom features a roomy walk in closet and it's own 4 piece ensuite - perfect for in laws, a nanny or guests..The main floor features vinyl plank flooring with tile in the foyer, hall, bath and kitchen areas. The kitchen features a "planning center" referred to as a pantry in the listing for lack of a better descriptive; and a mud room off of it with access to the garage and basement. The main kitchen and planning area have quartz counter tops with under cabinet lighting in the kitchen and a ceramic backsplash. All appliances stay as seen.The basement is yours to develop as you see fit. One of the few homes built in this area with an all brick exterior.
Broker: CIRRIUS REALTY INC.
MLS®#: X12103035
Property details
Parking:
4
Parking type:
-
Property type:
Detached
Heating type:
Forced Air
Style:
2-Storey
MLS Size:
3000-3500 sqft
Lot front:
35 Ft
Lot depth:
129 Ft
Listed on:
Apr 24, 2025
Show all details
Rooms
| Level | Name | Size | Features |
|---|---|---|---|
Main | Den | 9.2 x 8.3 ft | |
Main | Dining Room | 13.7 x 10.2 ft | |
Main | Great Room | 19.8 x 15.1 ft |
Show all
Instant estimate:
orto view instant estimate
$24,930
lower than listed pricei
High
$1,020,142
Mid
$974,970
Low
$935,556
Have a home? See what it's worth with an instant estimate
Use our AI-assisted tool to get an instant estimate of your home's value, up-to-date neighbourhood sales data, and tips on how to sell for more.







